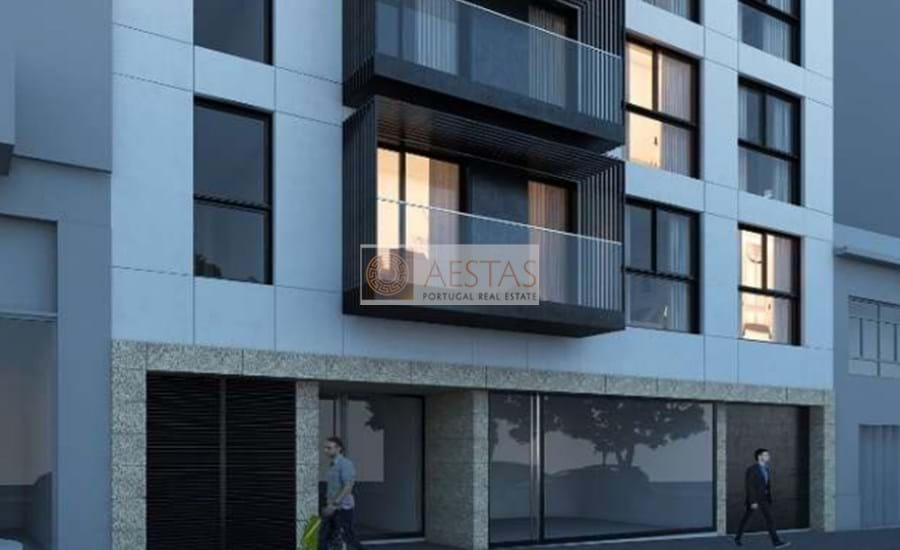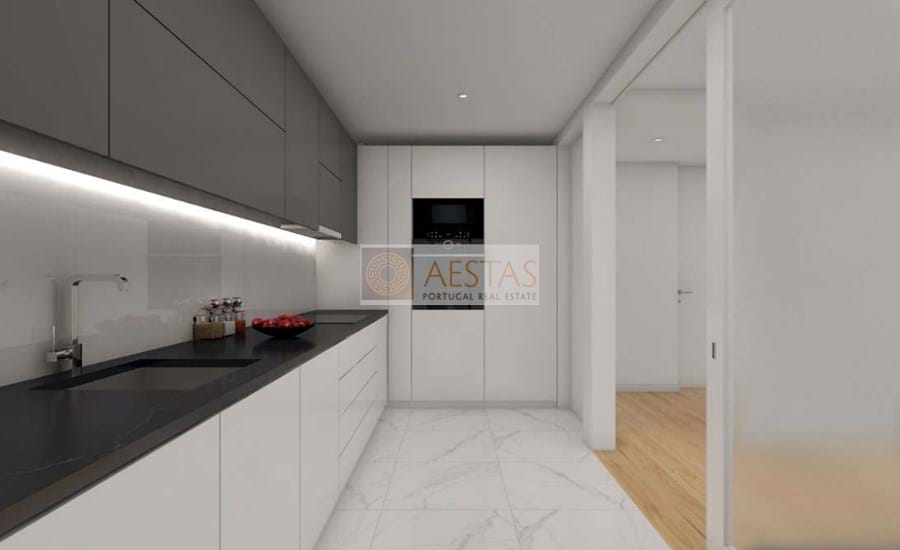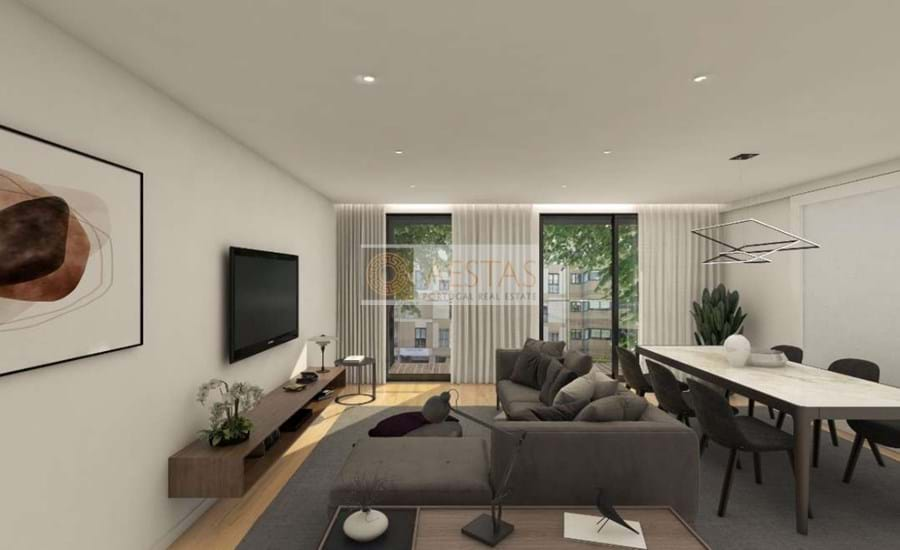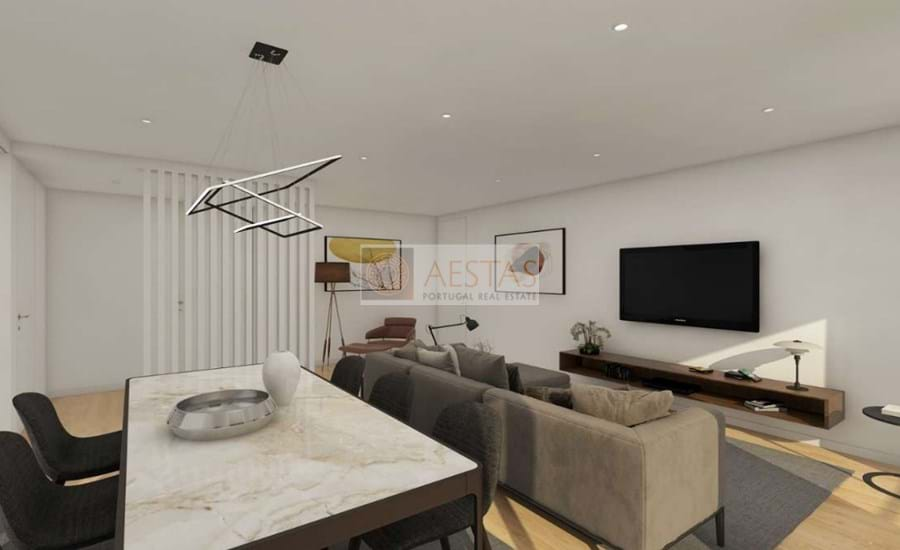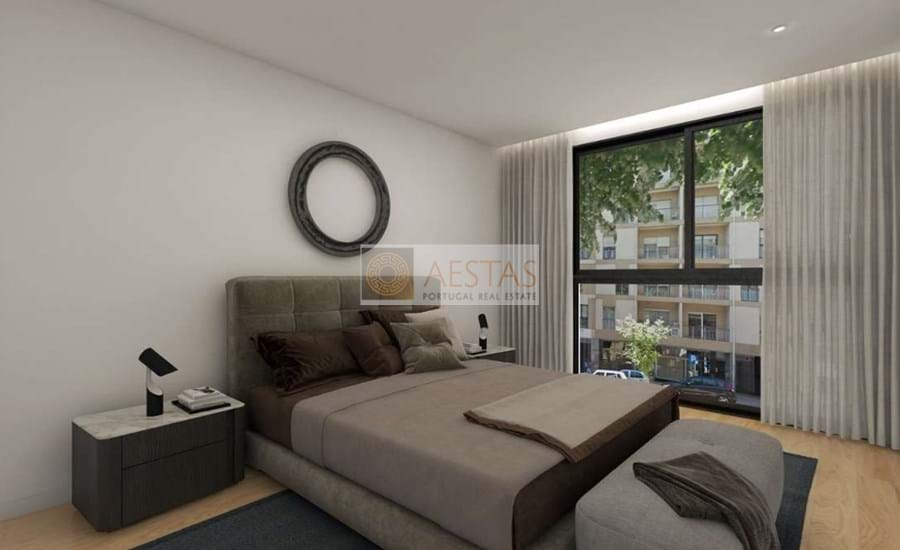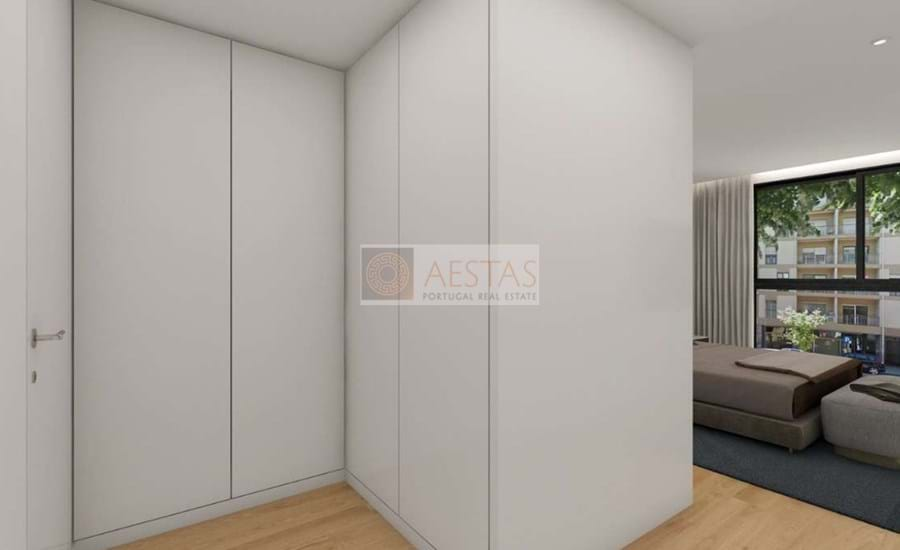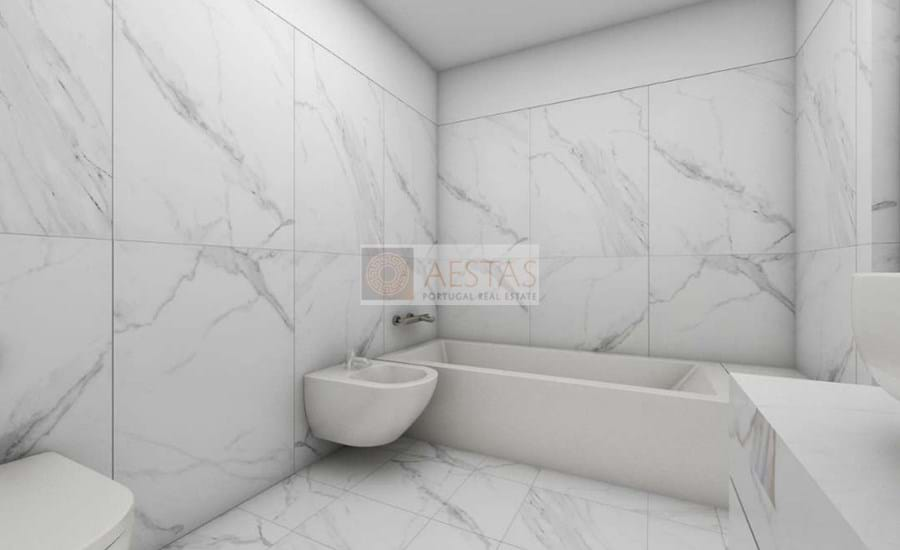1
/
Residential building
Residential building, sold fully finished, has 16 units of 1 bedroom, 2 bedrooms, 3 bedrooms and commercial space, with an excellent location, in the center of Matosinhos, close to the metro line, commerce, services and a few minutes from the beach and Parque da Cidade do Porto.
A great investment opportunity.
General Aspects:
- Video – color intercom
- Floating oak flooring or equivalent
- Lacquered carpentry
- Doors at full height of spaces
- False ceilings with round LED spotlights and indirect light crown molding
Common zones:
- Atrium
- Granite or equivalent ceramic flooring
- False ceilings with round LED lighting spots
- Walls painted and clad in wood paneling
Access hall to the rooms:
- Granite or equivalent ceramic flooring
- False ceilings with round LED lighting spots
- Walls painted and clad in wood paneling
Garage:
- Walls and floors with a washable, easy-to-maintain finish
Exterior Finishes:
- Ventilated façade finished in granite or equivalent
- Granite sills and sills
- Aluminum frames with thermal break and double glazing
- Finishing metal structure, stainless steel guards and tempered glass on the balconies
- Automatic sectional garage access door
Comfort:
- Underfloor heating with heat pump
- Electric blinds
- Schmitt + Sohn elevator or equivalent
- Pre-installation of air conditioning
Security:
- Security door
- Fire detection (garage)
Rooms:
- White lacquered doors
- White lacquered MDF sliding door with frosted laminated glass
- JNF Type Handles
- Composite deck or equivalent
Hall:
- Floating oak flooring or equivalent
- False ceilings with round LED lighting spots
- Vertical slat in lacquered wood
- Plaster coated walls painted with CIN RAL 9010 paints
- Lacquered wood baseboards
Laundry:
- Heat pump
- Cabinet in agglomerated wood with white thermo-laminated doors
- Porcelain stoneware flooring
Kitchen:
- Cabinets in agglomerated wood with white thermo-laminated doors
- BLANCO recessed peg ANDANO model or equivalent
- OFA sink mixer tap with high spout or equivalent
- Equipped with Oven, Hob and Microwave or equivalent
- Top in “Silestone” composite panel or equivalent
- LED lighting recessed in the ceiling
- Mechanical ventilation
- Porcelain stoneware flooring
Common room:
- Floating oak flooring or equivalent
- Moldings for curtains and indirect recessed LED lighting
- LED lighting recessed in the ceiling
- Plaster coated walls painted with CIN RAL 9010 paints
- Lacquered wood baseboards
Bedrooms:
- Natural Oak Floating Floor Flooring with 16mm
- Wardrobes lacquered in white and interior with “Linen” type finish
- LED lighting recessed in the ceiling
- Moldings for curtains and indirect recessed LED lighting
- Plaster coated walls painted with CIN RAL 9010 paints
- Lacquered wood baseboards
Sanitary facilities:
- Toilet and bidet SANINDUSA model SANIBOLD or equivalent
- SANINDUSA bathtub model VERTICE or equivalent shower tray
- SANINDUSA countertop washbasin model AREA (with cabinet) or equivalent
- OFA mixer taps for washbasin, bidet and bath/shower or equivalent
- Mirror with 120cm height and variable width
- Mechanical ventilation
- Porcelain stoneware flooring
General notes:
- Underfloor heating costs 5.000,00 €.
- All the joinery/cabinets are veneered in oak wood on the visible elements and linen melamine on the elements
not visible, the lacquered option has an overall cost of 2.500,00 €.
A great investment opportunity.
General Aspects:
- Video – color intercom
- Floating oak flooring or equivalent
- Lacquered carpentry
- Doors at full height of spaces
- False ceilings with round LED spotlights and indirect light crown molding
Common zones:
- Atrium
- Granite or equivalent ceramic flooring
- False ceilings with round LED lighting spots
- Walls painted and clad in wood paneling
Access hall to the rooms:
- Granite or equivalent ceramic flooring
- False ceilings with round LED lighting spots
- Walls painted and clad in wood paneling
Garage:
- Walls and floors with a washable, easy-to-maintain finish
Exterior Finishes:
- Ventilated façade finished in granite or equivalent
- Granite sills and sills
- Aluminum frames with thermal break and double glazing
- Finishing metal structure, stainless steel guards and tempered glass on the balconies
- Automatic sectional garage access door
Comfort:
- Underfloor heating with heat pump
- Electric blinds
- Schmitt + Sohn elevator or equivalent
- Pre-installation of air conditioning
Security:
- Security door
- Fire detection (garage)
Rooms:
- White lacquered doors
- White lacquered MDF sliding door with frosted laminated glass
- JNF Type Handles
- Composite deck or equivalent
Hall:
- Floating oak flooring or equivalent
- False ceilings with round LED lighting spots
- Vertical slat in lacquered wood
- Plaster coated walls painted with CIN RAL 9010 paints
- Lacquered wood baseboards
Laundry:
- Heat pump
- Cabinet in agglomerated wood with white thermo-laminated doors
- Porcelain stoneware flooring
Kitchen:
- Cabinets in agglomerated wood with white thermo-laminated doors
- BLANCO recessed peg ANDANO model or equivalent
- OFA sink mixer tap with high spout or equivalent
- Equipped with Oven, Hob and Microwave or equivalent
- Top in “Silestone” composite panel or equivalent
- LED lighting recessed in the ceiling
- Mechanical ventilation
- Porcelain stoneware flooring
Common room:
- Floating oak flooring or equivalent
- Moldings for curtains and indirect recessed LED lighting
- LED lighting recessed in the ceiling
- Plaster coated walls painted with CIN RAL 9010 paints
- Lacquered wood baseboards
Bedrooms:
- Natural Oak Floating Floor Flooring with 16mm
- Wardrobes lacquered in white and interior with “Linen” type finish
- LED lighting recessed in the ceiling
- Moldings for curtains and indirect recessed LED lighting
- Plaster coated walls painted with CIN RAL 9010 paints
- Lacquered wood baseboards
Sanitary facilities:
- Toilet and bidet SANINDUSA model SANIBOLD or equivalent
- SANINDUSA bathtub model VERTICE or equivalent shower tray
- SANINDUSA countertop washbasin model AREA (with cabinet) or equivalent
- OFA mixer taps for washbasin, bidet and bath/shower or equivalent
- Mirror with 120cm height and variable width
- Mechanical ventilation
- Porcelain stoneware flooring
General notes:
- Underfloor heating costs 5.000,00 €.
- All the joinery/cabinets are veneered in oak wood on the visible elements and linen melamine on the elements
not visible, the lacquered option has an overall cost of 2.500,00 €.
Property Features
- Floor heating
- Heat pump
- Automatic gate
- Video intercom
- Garage
Enquire
en


